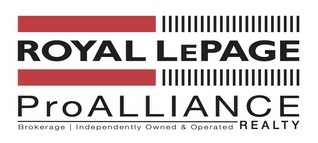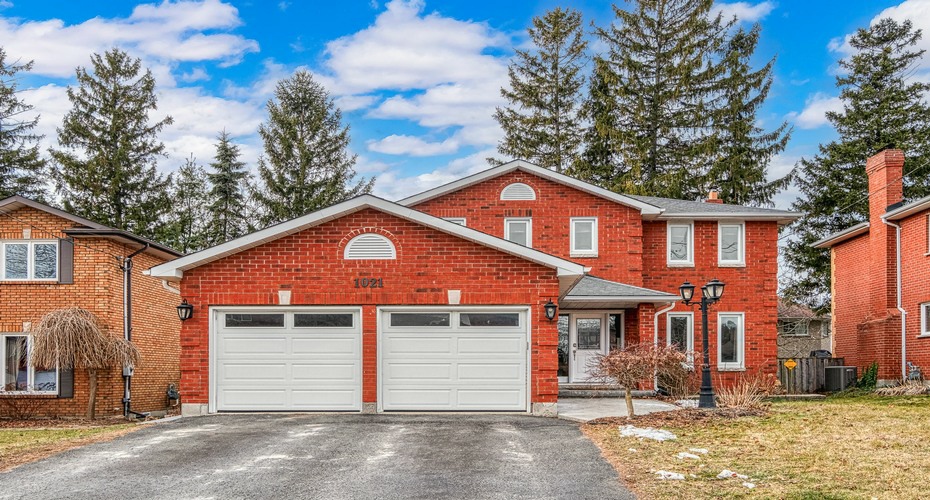


|
MLS # X8056540 |
Room Dimensions |
Level |
|
Asking Price: $829,900.00 |
Foyer: 11 Feet 10 Inches by 11 Feet 1 Inch |
Main |
|
Location: Town of Cobourg |
Dining Room: 9 Feet 9 Inches by 14 Feet 9 Inches |
Main |
|
Bedrooms:Four (4) |
Living Room: 13 Feet 9 Inches by 11 Feet 8 Inches |
Main |
|
Baths: 1 - |
Kitchen: 15 Feet 10 Inches by 21 Feet 10 Inches |
Main |
|
Flooring: Tile; Hardwood; Carpet |
Laundry: 5 Feet 3 Inches by 8 Feet 10 Inches |
Main |
|
Heat Source: Forced Air Natural Gas |
Bathroom: 2- |
Main |
|
Fireplaces: Wood Burning as is condition |
Primary Bedroom: 9 feet 8 Inches by 15 Feet 4 Inches |
Upper |
|
Basement: Full Finished |
Ensuite Bath: 4- |
Upper |
|
Garage: Attached Double |
Bedroom:: 9 Feet 9 Inches by 12 Feet 3 Inches |
Upper |
|
Driveway: Private Double |
Bedroom:: 9 Feet 9 Inches by 12 Feet 5 Inches |
Upper |
|
Lot Size: 52.37 Feet by 95.45 Feet |
Bedroom: 9 Feet 7 Inches by 11 Feet 10 Inches |
Upper |
|
Taxes: $5203.09 in 2024 |
Bathroom: 4 - |
Upper |
|
|
Family Room: 27 Feet 6 Inches by 11 Feet 9 Inches |
Lower |
|
|
Exercise Room: 17 Feet 5 Inches by 17 Feet 4 Inches |
Lower |
|
|
Utility Room: 18 Feet 2 Inches by 14 Feet 9 Inches |
Lower |


