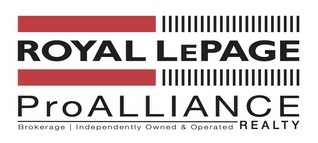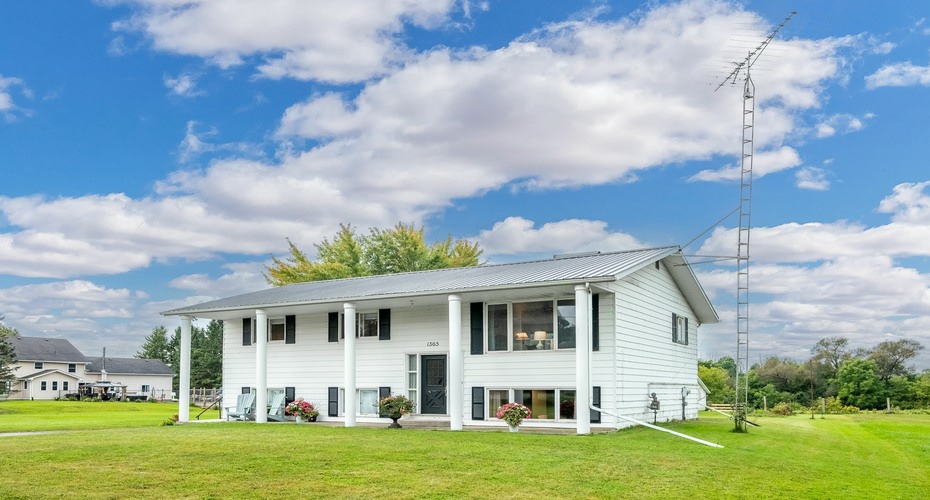


|
MLS # X9310447 |
Room Dimensions |
Level |
|
Asking Price: $679,000.00 |
Foyer: 6 Feet 5 Inches by 4 Feet 10 Inches |
Ground |
|
Location: Town of Cobourg |
Living Room: 22 Feet 9 Inches by 18 Feet 2 Inches |
Upper |
|
Bedrooms: Three |
Dining Room: 10 Feet 2 Inches by 9 Feet 4 Inches |
Upper |
|
Baths: One - |
Kitchen: 12 Feet 7 Inches by o Feet 9 Inches |
Upper |
|
Flooring: Carpet |
Main Bath/Laundry: 4- |
Upper |
|
Heat Source: Forced Air Natural Gas |
Primary Bedroom: 12 Feet by 11 Feet 9 Inches |
Upper |
|
Fireplaces: One Wood Burning |
Bedroom: 12 Feet 3 Inches by 12 Feet |
Upper |
|
Basement: Full |
Bedroom: 10 Feet 11 Inches by 10 Feet 6 Inches |
Upper |
|
Garage: Attached Double Car |
Family Room: 16 Feet 6 Inches by 18 Feet 7 Inches |
Lower |
|
Driveway: Private |
Office: 11 Feet 2 Inches by 8 Feet 7 Inches |
Lower |
|
Lot Size: 297.02 Feet by 100 Feet |
Utility: 9 Feet 5 Inches by 13 Feet 7 Inches |
Lower |
|
Taxes: $3248 in 2024 |
Bathroom: 2 - |
Lower |


