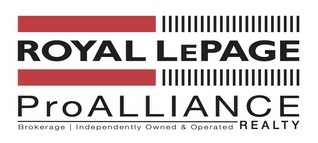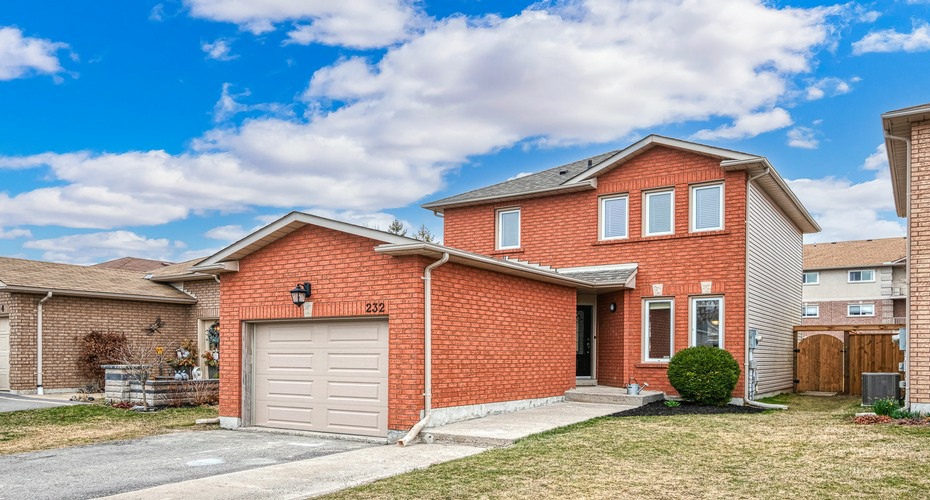


|
MLS # X8202362 |
Room Dimensions |
Level |
|
Asking Price: $629,900 |
Foyer: 7 Feet 8 Inches by 5 Feet 1 Inch |
Main |
|
Location: Town of Cobourg |
Living Room: 11 Feet by 13 Feet 9 Inches |
Main |
|
Bedrooms: Three |
Dining Room: 11 Feet by 10 Feet 2 Inches |
Main |
|
Baths: One - |
Kitchen: 10 Feet 4 Inches by 11 Feet 8 Inches |
Main |
|
Flooring: Laminate; Carpet |
Bathroom: 2 Piece |
Main |
|
Heat Source: Forced Air Natural Gas |
Primary Bedroom: 10 Feet 7 Inches by 12 Feet 5 Inches |
Upper |
|
Fireplaces: None |
Bedroom: 10 Feet 9 Inches by 9 Feet |
Upper |
|
Basement: Full Finished |
Bedroom: 10 Feet 7 Inches by 8 Feet 8 Inches |
Upper |
|
Garage: Attached Single Car |
Bathroom: 4 - |
Upper |
|
Driveway: Private Double |
Recreation Room: 17 Feet 1 Inch by 24 Feet |
Lower |
|
Lot Size: 31.48 Feet by 110.74 Feet |
Laundry Room: 8 Feet 8 Inches by 7 Feet 10 Inches |
Lower |
|
Taxes: $3,347.12 in 2023 |
Utility Room: 6 Feet 1 Inch by 11 Feet 8 Inches |
Lower |
|
|
Storage: 6 Feet 2 Inches by 5 Feet 4 Inches |
Lower |
|
|
|
|
|
|
|
|


