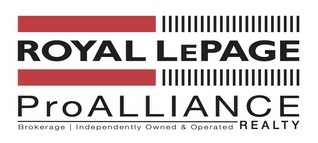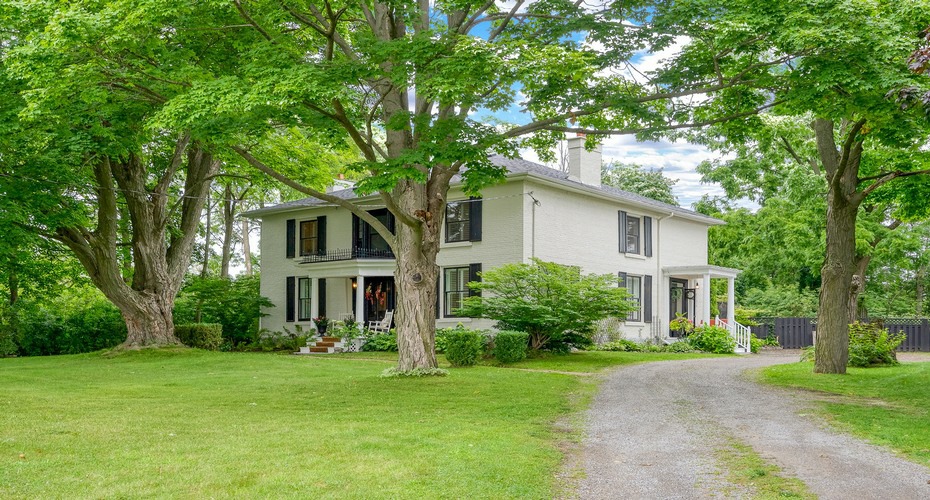


|
MLS # X7345416 |
Room Dimensions |
Level |
|
Asking Price: $1,100,000 |
Foyer: 10 Feet 11 Inches by 12 Feet |
Main |
|
Location: Town of Cobourg |
Kitchen: 10 Feet 6 Inches by 15 Feet 4 Inches |
Main |
|
Bedrooms: Five (5) |
Dining:15 Feet 7 Inches by 15 Feet 4 Inches |
Main |
|
Baths: Three - |
Family Room: 24 Feet 1 Inch by 14 Feet 9 Inches |
Main |
|
Flooring: Wood |
Living Room: 13 Feet 2 Inches by 21 Feet |
Main |
|
Heat Source: Hot Water Radiant |
Main Hallway::24 Feet 1 Inch by 8 Feet 8 Inches |
Main |
|
Fireplaces: Two Natural Gas |
Bathroom: 3 Piece Bath |
Main |
|
Basement: Full Unfinished |
Bathroom: 3 Piece Bath |
Main |
|
Garage: Detached Double |
Primary Bedroom: 11 Feet 8 Inches by 17 feet |
Upper |
|
Driveway: Private |
Ensuite Bath: 4 Piece Bath |
Upper |
|
Lot Size:201.93 Feet by 211.79 Feet |
Bedroom: 9 Feet 2 Inches by 15 Feet 8 Inches |
Upper |
|
Taxes:$9,168.87 in 2023 |
2nd Bedroom: 11 Feet 1 Inch by 15 Feet 3 Inches |
Upper |
|
|
3rd Bedroom: 13 Feet 3 Inches by 15 Feet 3 Inches |
Upper |
|
|
4th Bedroom: 12 Feet 7 Inches by 15 Feet 8 Inches |
Upper |
|
|
Bathroom: 3 Piece Bath |
|
|
|
Sitting Room: 11 Feet 9 Inches by 15 Feet 3 Inches |
Upper |


