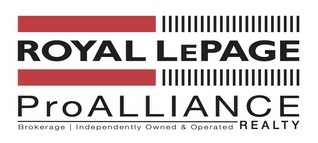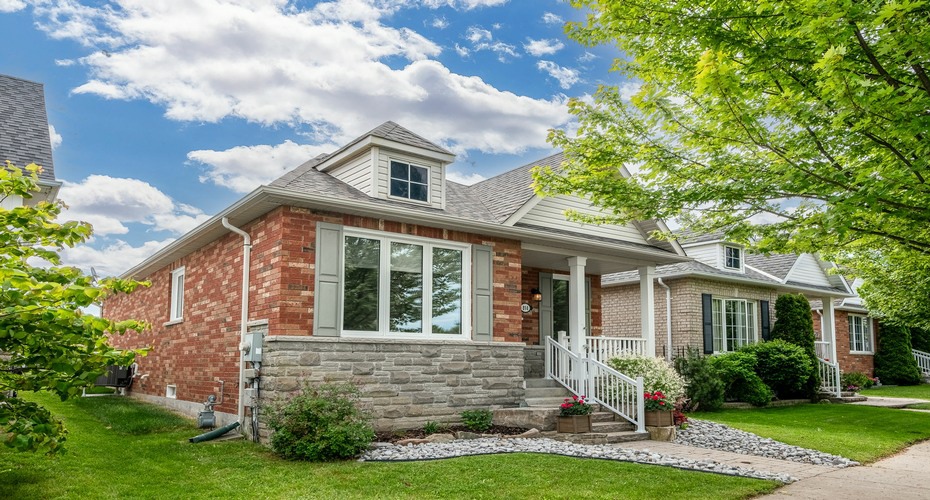


|
MLS # X8423172 |
Room Dimensions |
Level |
|
Asking Price: $685,000.00 |
Foyer: 4 Feet 7 Inches by 5 Feet 11 Inches |
Main |
|
Location: Town of Cobourg |
Living Room: 10 Feet 10 Inches by 11 Feet 9 Inches |
Main |
|
Bedrooms: Two |
Kitchen: 11 feet 10 Inches by 10 feet |
Main |
|
Baths: 1- |
Dining Room: 11 Feet 10 Inches by 9 Feet 9 Inches |
Main |
|
Flooring: Laminate; Tile, Carpet |
Master Bedroom: 10 Feet 10 Inches by 14 Feet 4 Inches |
Main |
|
Heat Source: Forced Air Natural Gas |
Bedroom: 10 Feet 10 Inches by 9 Feet 7 Inches |
Main |
|
Fireplaces: None |
Bathroom: 4 - |
Main |
|
Basement: Full Finished |
Laundry: Combined with 2- |
Main |
|
Garage: Detached Double Car |
Recreation Room: 13 Feet 6 Inches by 30 feet 11 Inches |
Lower |
|
Driveway: Laneway |
Workshop: 23 Feet by 15 Feet 4 Inches |
Lower |
|
Lot Size: 34.15 Feet by 150.20 Feet |
Utility Room: 5 Feet 5 Inches by 8 Feet 11 Inches |
Lower |
|
Taxes: $4321.79 in 2024 |
Storage Room: 10 Feet 8 Inches by 11 Feet 4 Inches |
Lower |
|
POTL: $375 yearly for lane way |
Other: 8 Feet 2 Inches by 9 Feet 5 Inches |
Lower |
|
|
|
|
|
|
|
|


