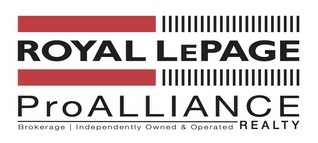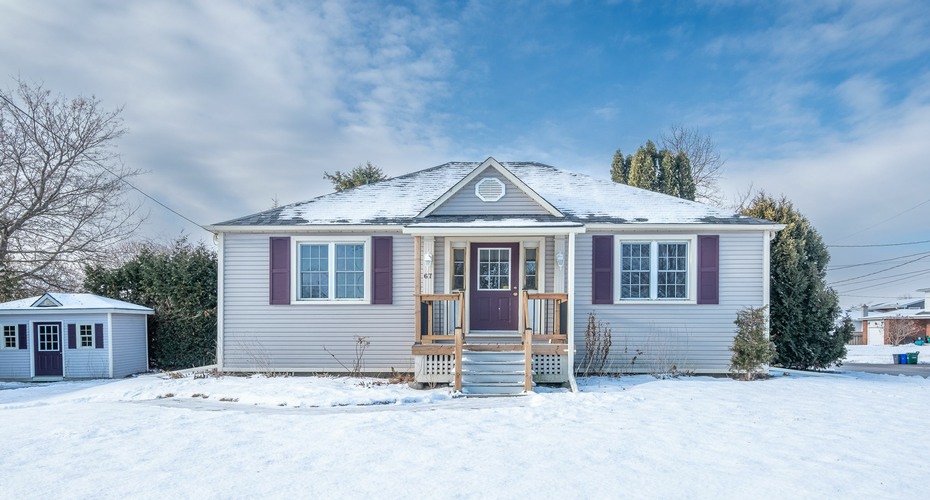


|
MLS # X11928941 |
Room Dimensions |
Level |
|
Asking Price: $569,900.00 |
Living Room: 18 Feet 11 Inches by 12 Feet 9 Inches |
Main |
|
Location: Town of Cobourg |
Kitchen/Dining: 15 Feet 4 Inches by 11 Feet 10 Inches |
Main |
|
Bedrooms: Two |
Mudroom: 11 Feet 4 Inches by 6 Feet 2 Inches |
Main |
|
Baths: One - |
Laundry: 3 Feet 2 Inches by 5 Feet 11 Inches |
Main |
|
Flooring: Hardwood, Vinyl |
Bathroom: 12 Feet 4 Inches by 5 Feet 5 Inches |
Main |
|
Heat Source: Forced Air Natural Gas |
Primary Bedroom: 12 Feet 4 Inches by 10 Feet 6 Inches |
Main |
|
Fireplaces: None |
Bedroom: 12 Feet 4 Inches by 8 Feet 6 Inches |
Main |
|
Basement: Full |
Front Porch: 7 Feet 6 Inches by 5 Feet 8 Inches |
Main |
|
Garage: None |
Deck: 12 Feet 4 Inches by 8 Feet 9 Inches |
Main |
|
Driveway: Private |
Basement: 31 feet 8 Inches by 25 feet |
Lower |
|
Lot Size: 71.48 Feet by 61.33 Feet |
Storage: 14 Feet 10 Inches by 5 Feet 10 Inches |
Lower |
|
Taxes: $4,135 in 2024 |
|
|
|
|
|
|
|
|
|
|
|
|
|
|


