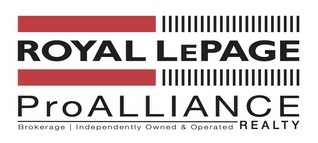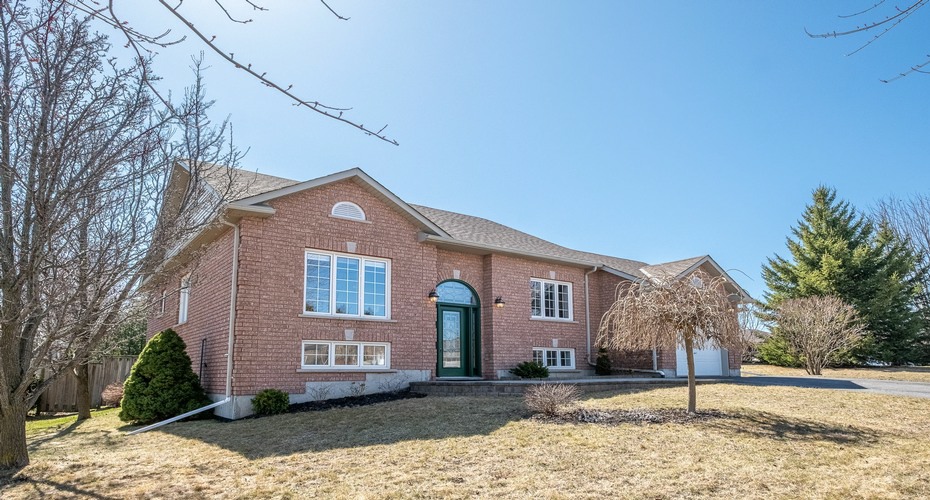


|
MLS # X12069494 |
Room Dimensions |
Level |
|
Asking Price: $798,700.00 |
Foyer: 6 Feet 11 Inches by 3 Feet 10 Inches |
Main |
|
Location: Town of Cobourg |
Living Room: 12 Feet by 10 Feet 5 Inches |
Main |
|
Bedrooms: Three + Two |
Dining Room: 12 Feet by 11 Feet 2 Inches |
Main |
|
Baths: Two - |
Kitchen: 12 Feet by 13 Feet 6 Inches |
Main |
|
Flooring: Laminate, Carpet, Tile |
Main Bathroom:: 3- |
Main |
|
Heat Source: Forced Air Natural Gas |
Primary Bedroom: 13 Feet 4 Inches by 12 Feet 6 Inches |
Main |
|
Fireplaces: None |
Bedroom: 13 Feet 4 Inches by 9 Feet |
Main |
|
Basement: Full Finished |
Rec Room: 20 Feet 9 Inches by 21 Feet 2 Inches |
Main |
|
Garage: Attached Single Car |
Bedroom: 11 Feet by 12 Feet 7 Inches |
Lower |
|
Driveway: Private Double |
Bedroom: 11 Feet 3 Inches by 13 Feet 8 Inches |
Lower |
|
Lot Size: 93.28 Feet by 142.57 Feet |
Utility/Laundry: 8 Feet 9 Inches by 14 Feet 3 Inches |
Lower |
|
Taxes: $4781.19 in 2024 |
Storage: 9 Feet 6 Inches by 9 Feet 11 Inches |
Lower |
|
|
Bathroom: 3 Piece |
Lower |
|
|
|
|
|
|
|
|


